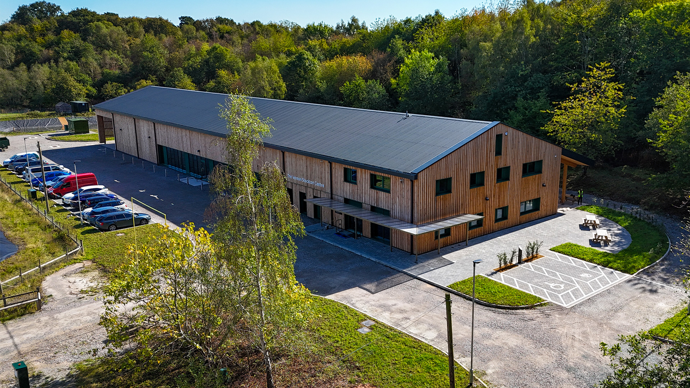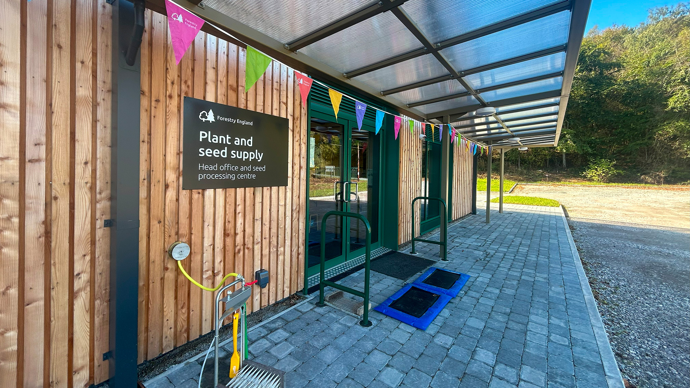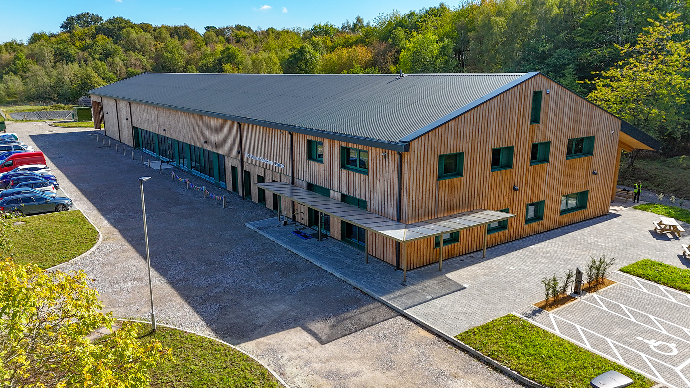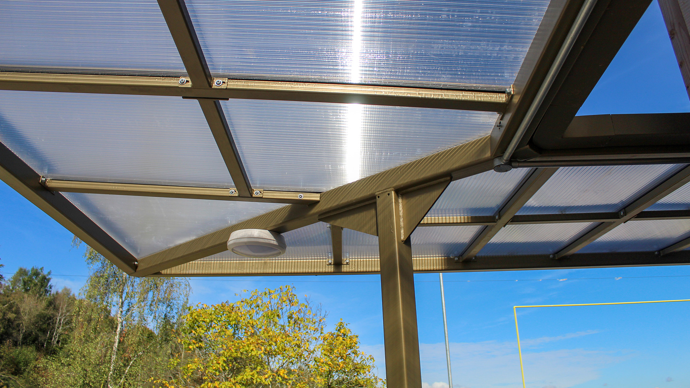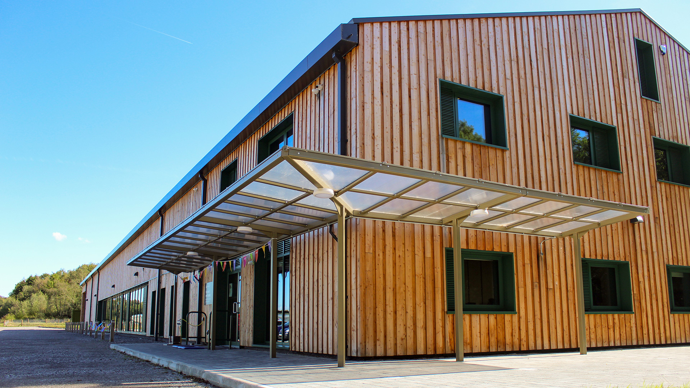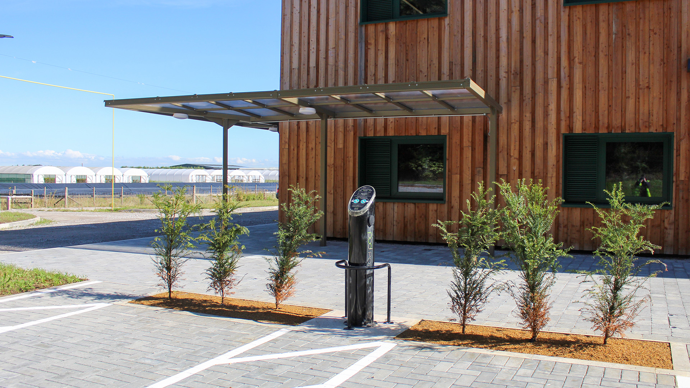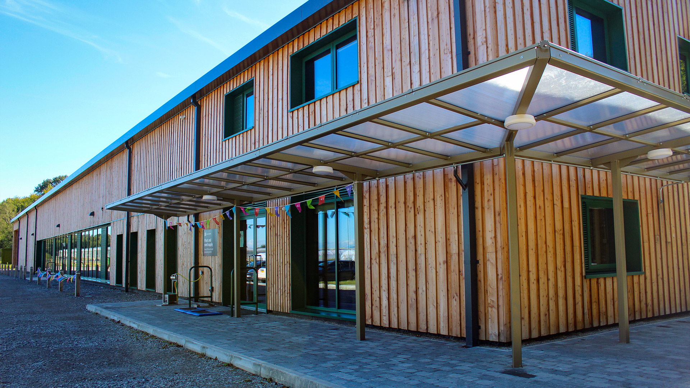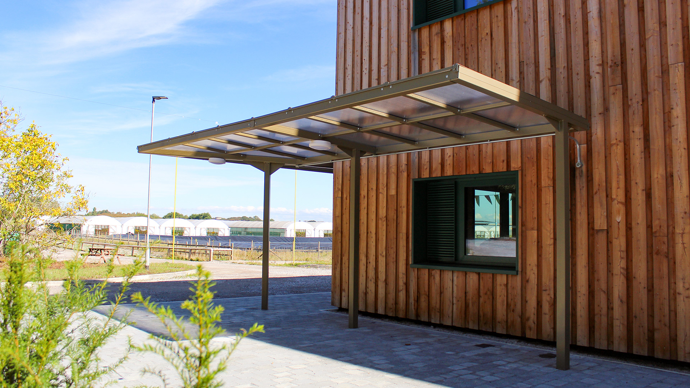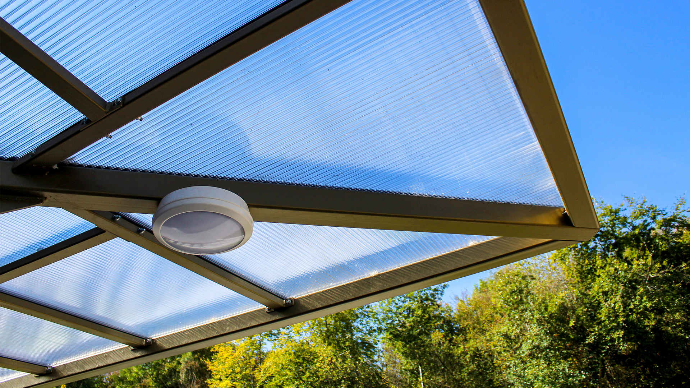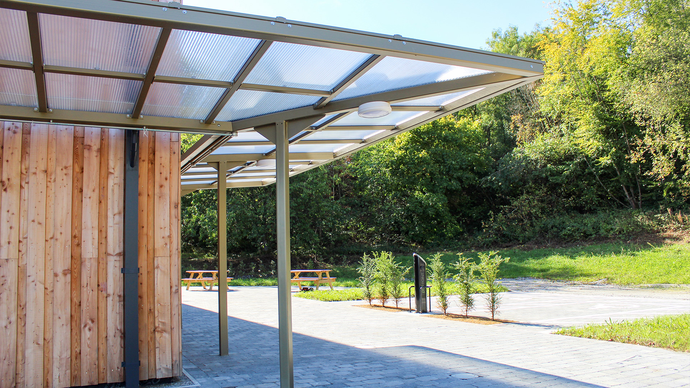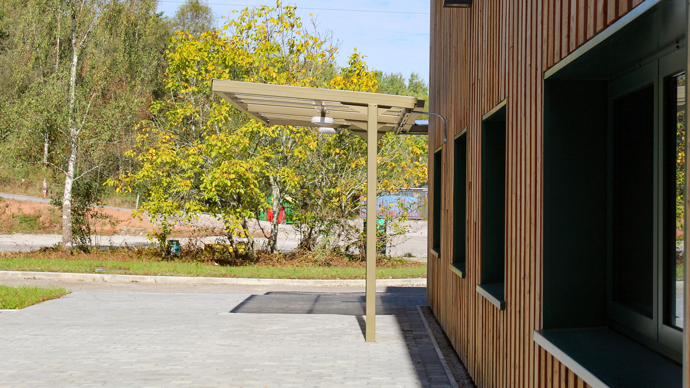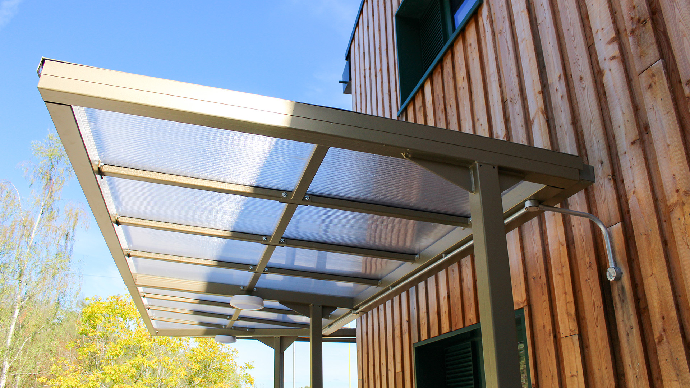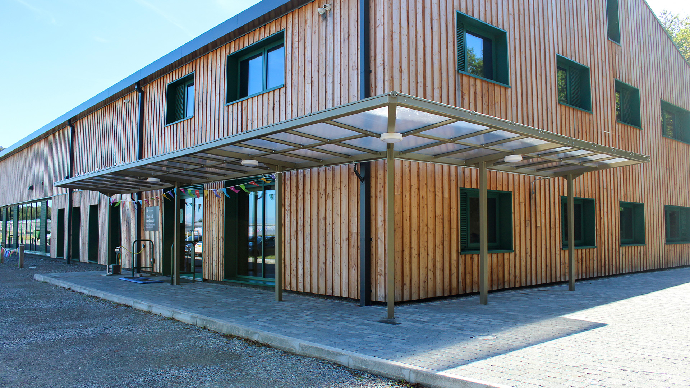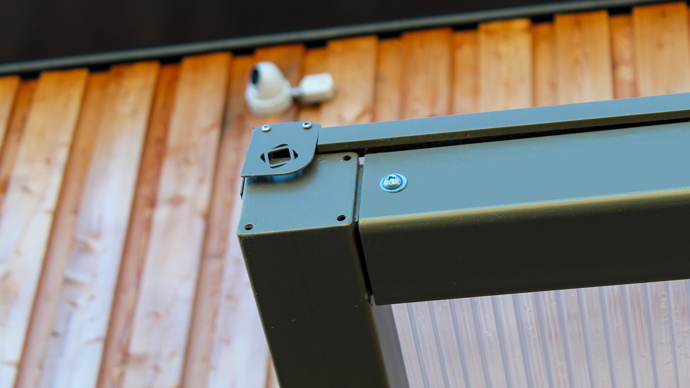Case Studies
Vernon Stockton Centre
BSFG were appointed to design, manufacture and install a bespoke entrance canopy for Forestry England’s all-new Seed Processing Centre in Delamere, Cheshire.
Project Details
 Location
Delamere, Cheshire
Location
Delamere, Cheshire  Client
Willmott Dixon
Client
Willmott Dixon  Landscape Architect
Ellis Williams Architects
Landscape Architect
Ellis Williams Architects  Product
Shelter / Canopy / Walkway
Product
Shelter / Canopy / Walkway  Sector
Retail & Commercial
Sector
Retail & Commercial  Completion Date
September 2025
Completion Date
September 2025 BSFG were appointed to design, manufacture and install a bespoke entrance canopy for Forestry England’s all-new Vernon Stockton Seed Processing Centre in Delamere, Cheshire. The design brief required a canopy that would not only complement the contemporary architecture of the new facility but also provide a functional, sheltered space at the main entrance.
The canopy plays a vital operational role — providing a dry, protected area where visitors and staff can safely use boot-cleaning and decontamination stations before entering the building, helping prevent contamination and protecting sensitive seed processing environments.
Project Background
The Vernon Stockton Seed Processing Centre, officially opened by Forestry Minister Mary Creagh, represents a landmark development for Forestry England — the UK’s largest and most advanced seed processing facility.
The centre has been purpose-built to strengthen the nation’s capacity for tree seed collection, processing, and long-term preservation, enabling the processing of up to four tonnes of tree seeds annually. Designed to support a wide range of species, including those resilient to changing climate conditions, the facility features cutting-edge technology such as cone dryers, gravity tables, and climate-controlled storage systems capable of preserving seeds for up to 20 years.
This new development forms a key part of Forestry England’s strategy to enhance forest resilience, biodiversity, and sustainability—a fitting tribute to Vernon Stockton, a long-serving Forestry England member after whom the centre is named.
Our Solution
BSFG collaborated closely with Willmott Dixon and Ellis Williams Architects to design a bespoke wrap-around entrance canopy that responded precisely to the architectural and practical requirements of the project.
Adapted from BSFG’s popular Heron canopy, the cantilevered design was modified to wrap around the building’s corner, significantly increasing the sheltered area for operational use.
Key Specifications:
- Galvanised and powder-coated steel frame with Bronze Metallic Matt finish
- Multiwall roof sheeting with integrated rear guttering
- Sub-surface fixing for a clean, durable installation
The result is a robust yet elegant canopy that complements the timber-framed, net-zero building while providing a durable, low-maintenance shelter tailored to the centre’s operational needs.
Outcome
The completed canopy delivers both aesthetic and functional value, enhancing the entrance experience for visitors and staff alike. It provides a practical, weather-protected area essential for hygiene and contamination control — ensuring that the facility’s seed processing operations remain clean and efficient.
BSFG’s design contributes to the overall architectural harmony of the site, aligning with the sustainability and innovation ethos of the Vernon Stockton Centre. The project stands as a proud example of how bespoke steelwork solutions can seamlessly integrate into environmentally forward, high-specification developments.
