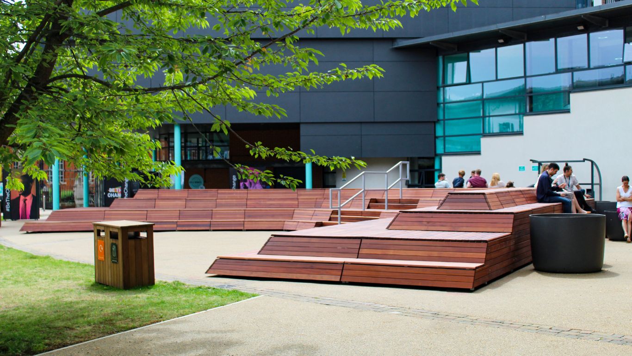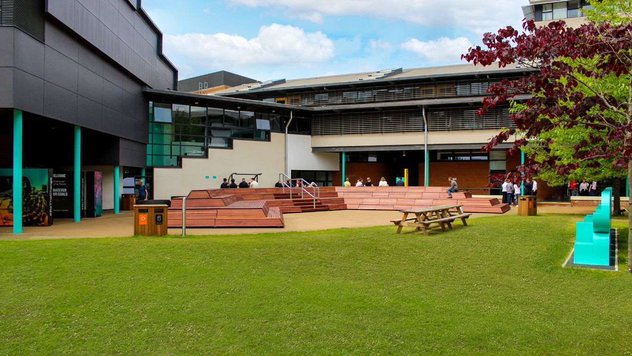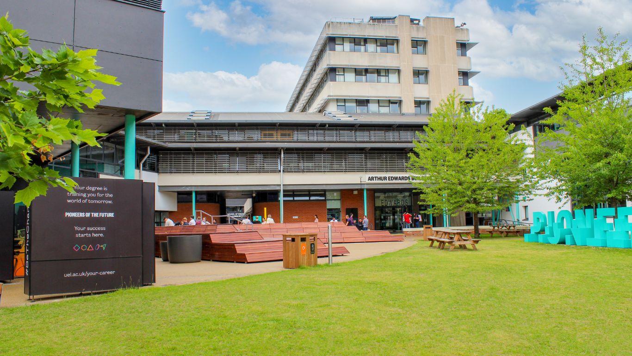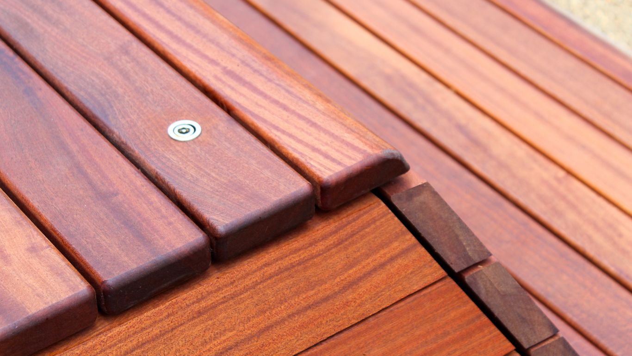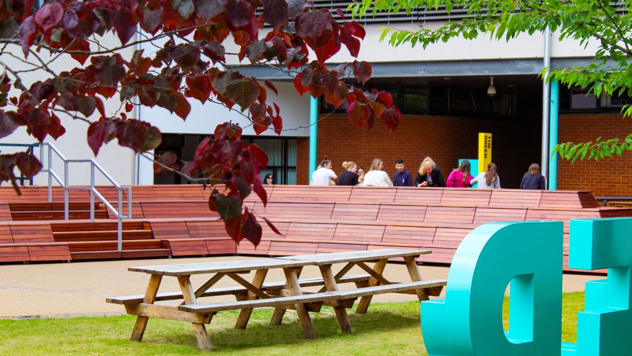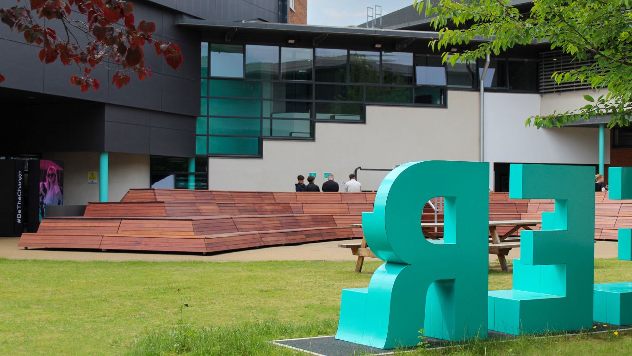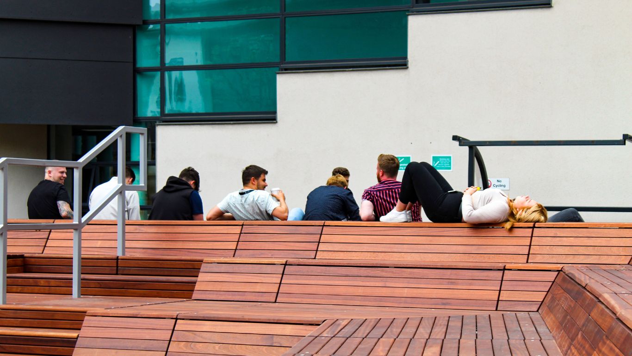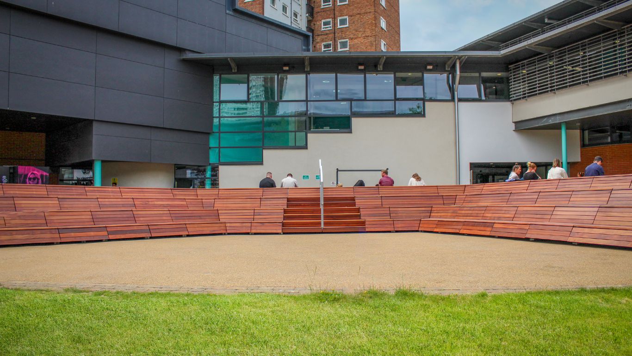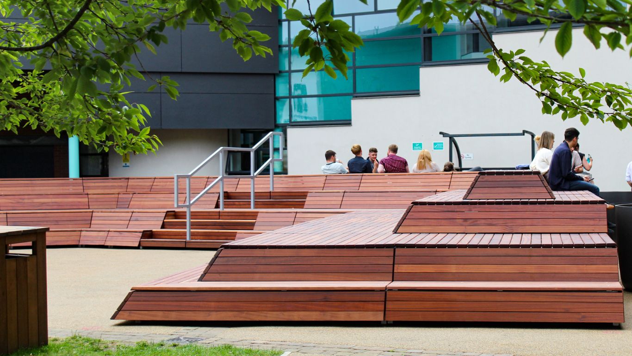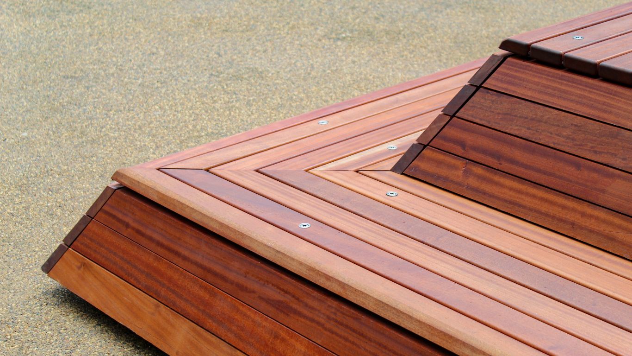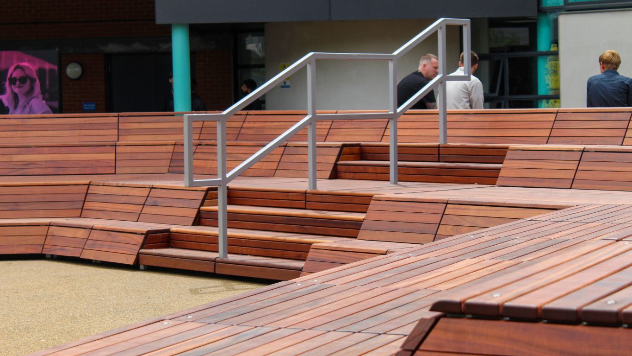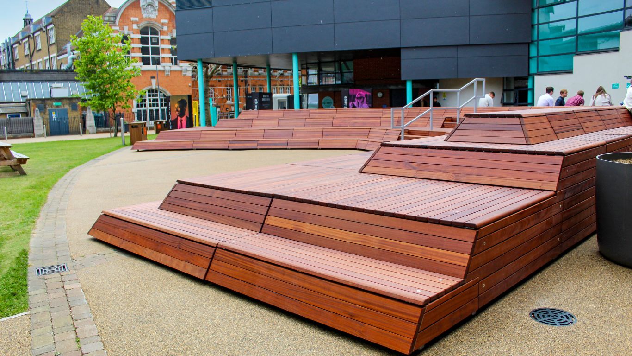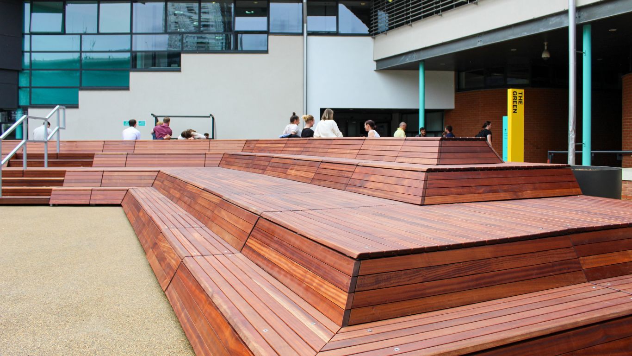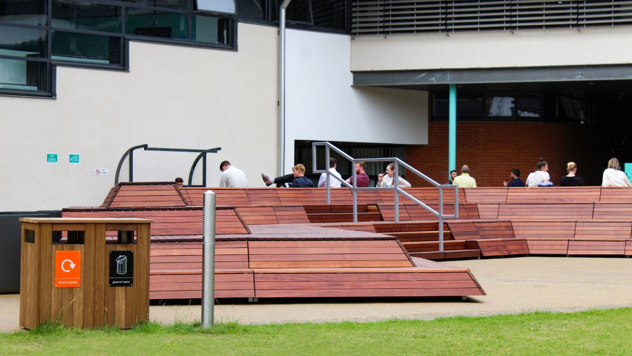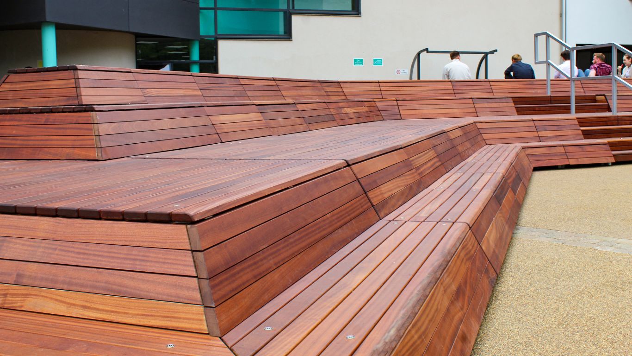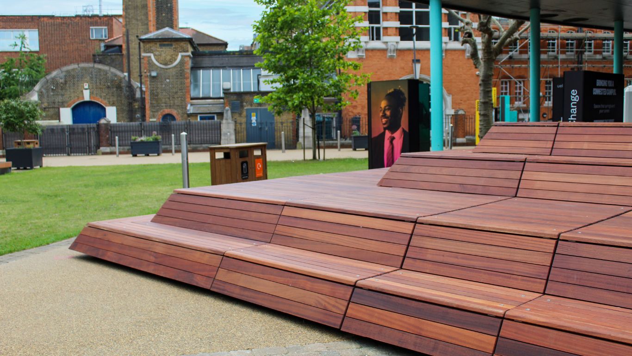Case Studies
University of East London - Stratford Campus
The final addition to a substantial refurbishment project spanning multiple University of East London campuses sees BSFG design, manufacture, and install its largest podium seating unit to date.
Project Details
 Location
East London
Location
East London  Client
HA Marks Construction
Client
HA Marks Construction  Landscape Architect
Landscape Architect
 Product
Seating
Product
Seating  Sector
Education
Sector
Education  Completion Date
August 2022
Completion Date
August 2022 The colossal curved amphitheater structure spans over 30 meters in length and required 1523 individually hand-finished pieces of Sapele hardwood in 128 different sizes and shapes all fitting to the welded steel frame that came in over 40 sections.
Such a complex design required a high level of attention to detail to foresee any possible issues. The unit was fully assembled and checked at BSFG’s Adlington warehouse prior to delivery. It was then split into 3 sections to be easily delivered and reassembled on site.
The result is a seamless amphitheater that runs parallel with the campus building and maximises the space creating a focal point for students and staff to congregate in between lectures and is ideal for events and performances.
The University of East London Stratford Campus is based in and around University House, a Grade II listed building, located in one of the best-connected areas in London. Close to Stratford's thriving town centre and the Queen Elizabeth Olympic Park, which hosted the 2012 London Olympic Games.
The Stratford Campus is home to the School of Education and Communities and the Centre for Clinical Education in Podiatry, Physiotherapy, and Sports Science.
Stratford's facilities include a new state-of-the-art library and learning centre, modern laboratories and computing services, as well as a campus restaurant, bookshop, and Students' Union café-bar.
The project, led by HA Marks Construction, will see a complete internal and external renovation across the Stratford Campus as well as the Docklands Campus, and the University Square Stratford Campus all three projects feature unique podiums seating arrangements from BSFG.
