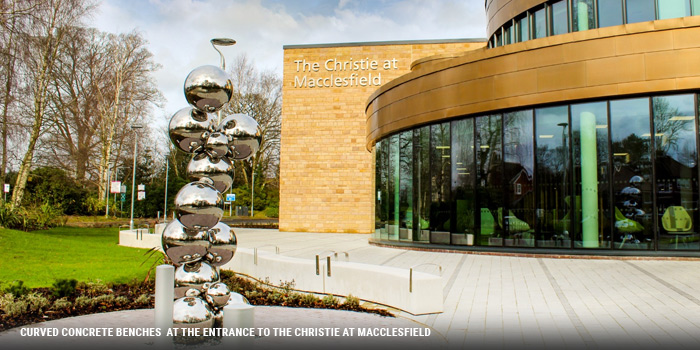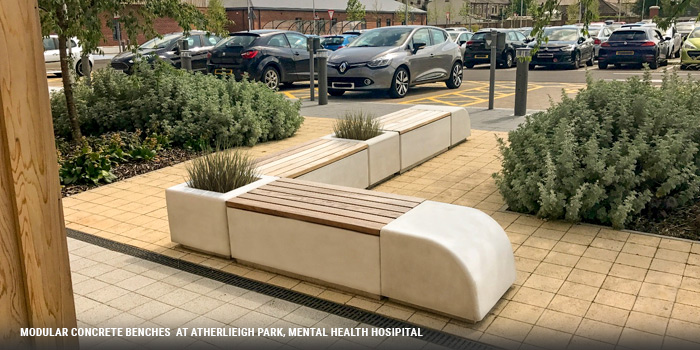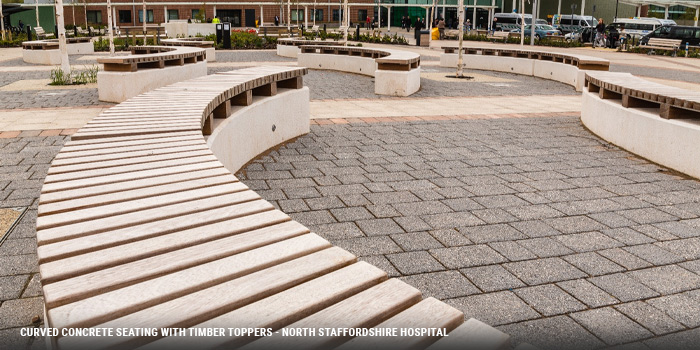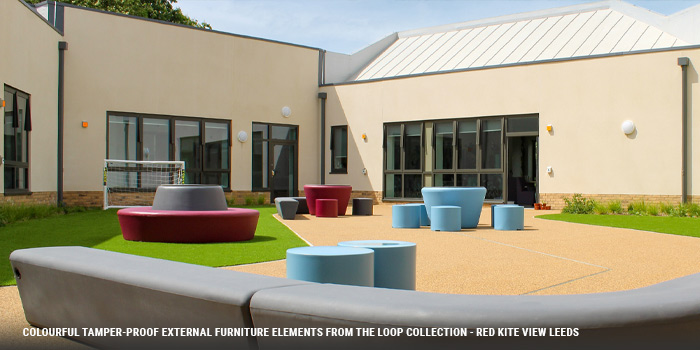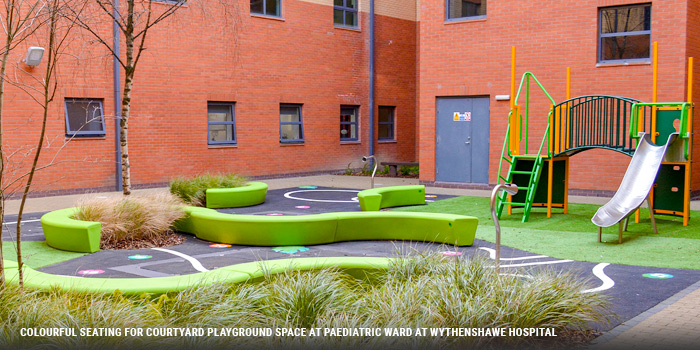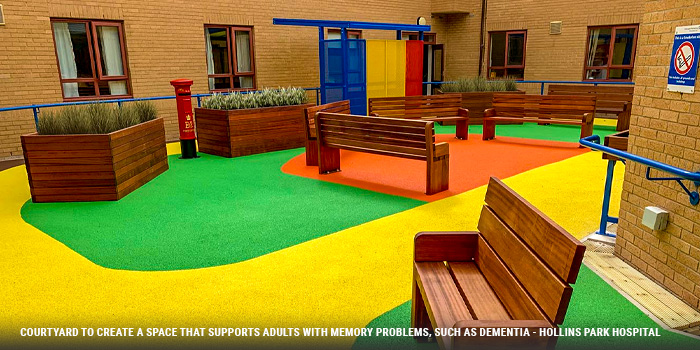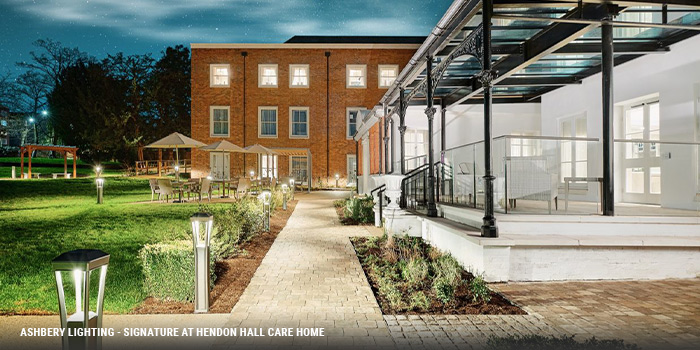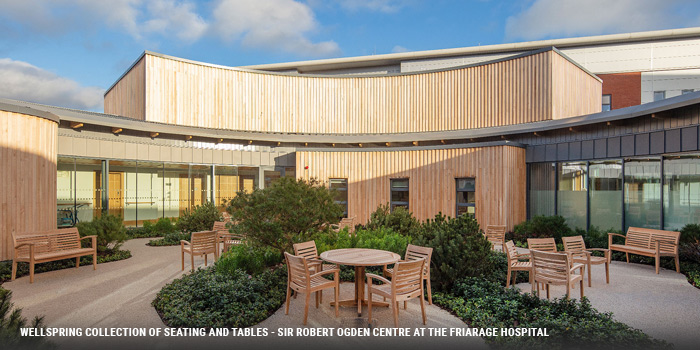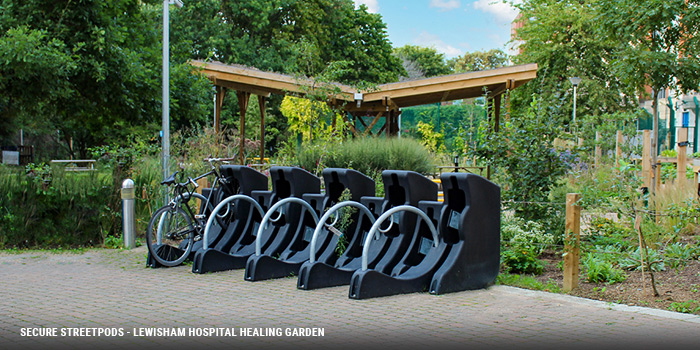How to create sustainable, supportive outdoor areas in healthcare environments
Posted on 14th May 2024
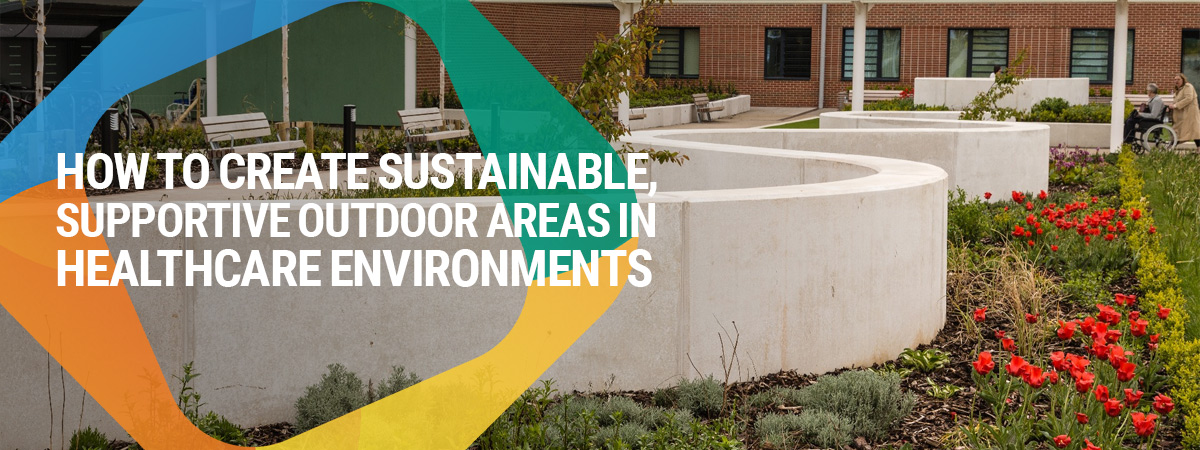
The great outdoors can work wonders for our health and wellbeing whatever the setting. In healthcare environments such as hospitals, care homes and community health facilities, however, ensuring patients, staff and visitors have easy access to well-designed outdoor spaces on-site should be a priority, given the potential for substantial benefits.
The very nature of healthcare environments means that the site design has an important role to play in contributing to the treatment of and recovery from numerous physical and mental health conditions. But that is not the only reason why outdoor areas in healthcare facilities need to be useful and attractive spaces – staff wellbeing and the sustainability of the site can also be boosted.
What does a well-designed, well-equipped outdoor space look like?
There is no one-size-fits-all all approach when it comes to defining what an outdoor space should feature and how it should be designed. The approach should be tailored to the requirements of the site and support the goals of the healthcare facility. Consider how a hospital offering a range of primary care, inpatient and outpatient services, will serve a very different purpose to a specialist facility dedicated to specific care needs or a hospice.
As a general rule, however, the NHS acknowledges that “outdoor spaces that have a strong sense of place complemented by good water management, accessible and inviting circulation and links in with the wider community will offer exponentially greater return on the investment made.”
The design should be sufficiently appealing to encourage staff, patients and visitors to spend time outdoors in green settings to support resilience and recovery, and where possible support those who wish to be more physically active. Having easy access to an outdoor space in which building users can be active is important to help individuals improve their mood, combat stress and even boost their immune system.
Closely aligned to health and well-being is environmental sustainability. Outdoor areas around healthcare buildings can be designed in a way that encourages biodiversity, which in itself can help support health improvement objectives, and provide the facilities needed for staff and visitors to travel to the site more sustainably and actively, particularly by cycling.
That means appropriate landscaping and planting of green areas, but also incorporating street furniture elements that facilitate the design goals. The options here are extensive given the innovative ranges available from Bailey Street Furniture Group (BSFG), which incorporate everything from benches, seating and litter bins, to playgrounds, canopies, shelters and secure cycle parking from Cyclepods.
The spaces available vary massively between different healthcare settings, but most sites will have internal courtyards, entrance areas, gardens and pick-up and drop-off points. Whilst these areas serve different purposes, they can all be designed in a way that combines functionality and accessibility with aesthetics.
Focus on entrances and pick-up/drop-off points
Outdoor spaces around main entrances to healthcare buildings should be a welcoming first point of contact for patients, many of whom may feel anxious at the prospect of attending the facility. Hence why the look and feel of these areas is so important.
One example of how this can be achieved is a project that BSFG division Bailey Streetscene completed in 2021 for The Christie at Macclesfield, a charity-supported cancer treatment centre. In this project, Bailey Streetscene provided external seating elements at the main entrance that echo the modern forms and overall vision of the project. The precast concrete benches feature an acid-etched finish in a light grey colour and snake alongside the exterior of the building. Each incorporates precision-manufactured brushed stainless steel armrests for comfort and to help people with mobility issues.
Concrete seating is ideally suited to these spaces as two other Bailey Streetscene projects show. At Atherleigh Park, a new mental health hospital in Greater Manchester, modular concrete seating was combined with planters and cycle/motorbike parking shelters at its entrance. At North Staffordshire Hospital, curved concrete seating with timber toppers was specified, along with large timber planters and additional seating.
Unlocking the potential of internal courtyards
Many healthcare buildings are designed with internal courtyards to maximise daylighting but also provide quick and easy access to the outdoors. Many courtyards could fulfil a greater purpose through careful consideration of the street furniture elements and other external features such as canopies.
Demonstrating the potential for courtyards are two projects delivered by BSFG company Artform Urban Furniture. In 2022, the team helped the architects and landscape designers to gain the maximum benefit in the courtyard and gardens of Red Kite View, a mental health inpatient unit for young people in Leeds. This included colourful tamper-proof external furniture elements from the Loop collection, including several types of seating, benches and tables.
In another courtyard project, Artform Urban was tasked with providing fun plastic seating for a playground at Wythenshawe Hospital Children's Emergency Department – also utilising the Loop range.
Creating secure and accessible spaces
In many healthcare environments, outdoor spaces must also be secure to protect vulnerable people and maintain a high level of safety overall. However, this has to be balanced with accessibility and aesthetics. In addition, wheelchair users and people with mobility issues must be able to use outdoor areas as much as those who are not restricted in their mobility, so it is important to consider how street furniture elements can facilitate this.
BSFG can provide solutions to these design objectives in several ways, illustrated by a project completed by Bailey Streetscene at Hollins Park Hospital. Here, a wide variety of seating and planters, including wheelchair-accessible planters, and shelters were provided for the hospital's inner. This helped to deliver a familiar space where the patients can relax, exercise and experience the outdoor environment within a safe and enclosed area to encourage development and recovery.
Accessibility is also maximised by the provision of sufficient outdoor lighting, ensuring that users feel safe after dark and that people with reduced sight can navigate spaces safely. Again, BSFG can assist here as a project at a newly restored care home by Signature Senior Lifestyle in northwest London demonstrates.
Creating healing spaces
Outdoor courtyards can be designed in a way that provides therapeutic benefits to those who use them, as can the garden areas of healthcare sites. Spaces purposely designed in this way are known as healing gardens, incorporating green spaces where there is the opportunity to connect with nature – important to help people relax, contemplate and reflect.
Healing gardens also need a well-conceived strategy for outdoor furniture to ensure users gain the maximum benefits. Choosing these elements carefully can deliver excellent results as another Artform Urban project demonstrates. The timber seating it provided for the central garden of the Sir Robert Ogden Centre at the Friarage Hospital in Northallerton was in part a response to a request by patients who wanted to be able to see the sky and green trees more clearly.
Encouraging greener, more active travel
A final consideration in the design of outdoor spaces on healthcare sites is facilities for cyclists. By encouraging more staff and patients who can cycle to the site rather than travel by car, the reduction in vehicle use can provide important carbon savings in terms of lower exhaust emissions and less congestion on nearby roads.
Cycling is also beneficial from a health perspective, so it is a method of transport that is appropriate for hospitals and other health and care providers to do everything possible to support those who want to travel on two wheels. And the key issues here centre around security and peace of mind.
Hence why outdoor spaces at healthcare sites must feature secure cycle parking facilities to reduce the risk of theft or vandalism. This can take several different forms, ranging from simple cycle racks monitored by CCTV cameras to purpose-designed secure cycle parking facilities within the Cyclepods range.
The latter was the solution chosen for a project to create a new healing garden at Lewisham Hospital. Here the Cyclepods team provided Streetpod Cycle Parking, a secure, robust and stylish product featuring a curved design that offers maximum bike protection in public locations and open spaces. This solution has been rated Sold Secure Diamond, the highest level of bicycle security, and it is Secured by Design accredited, and officially recommended by UK Police through the ‘Police Preferred Specification’ programme.
