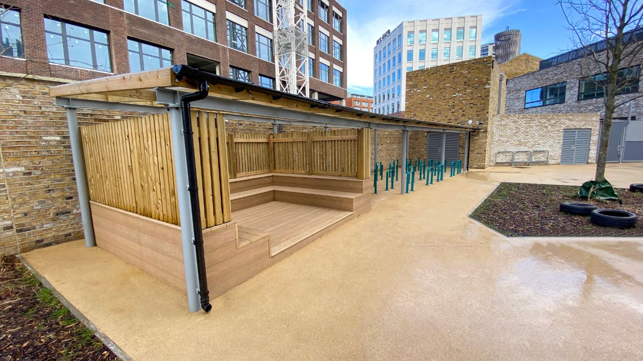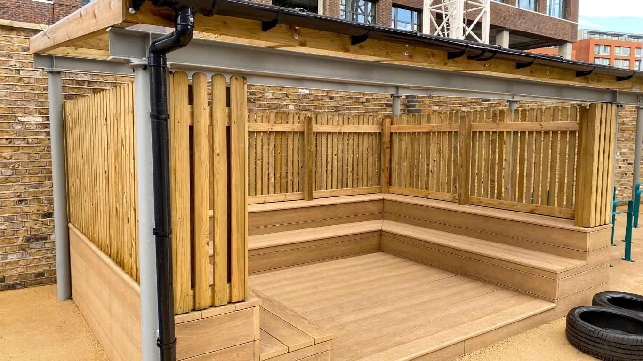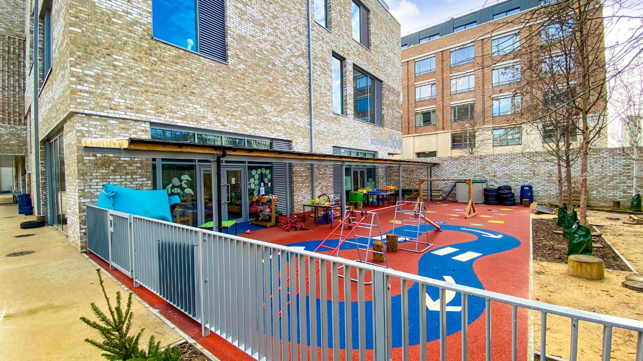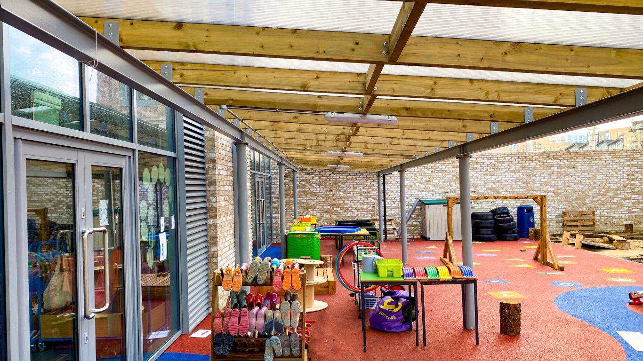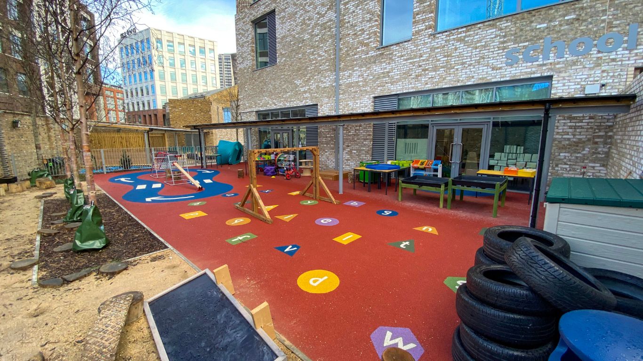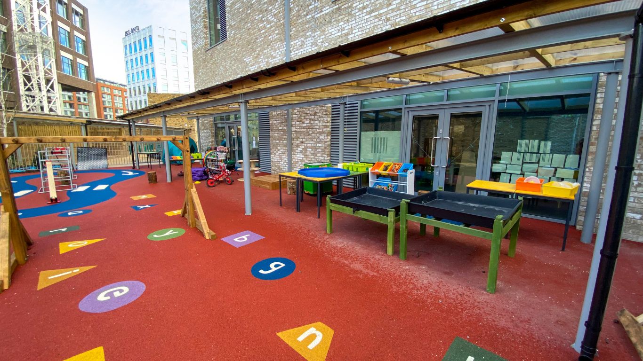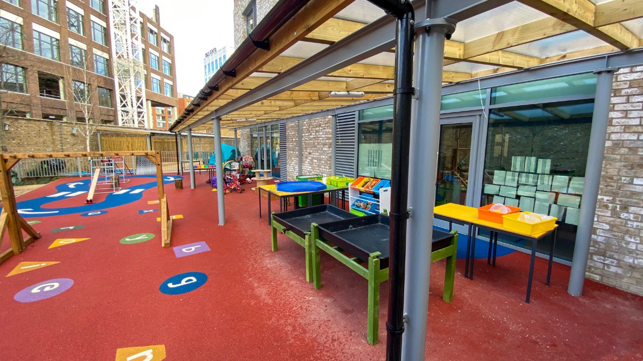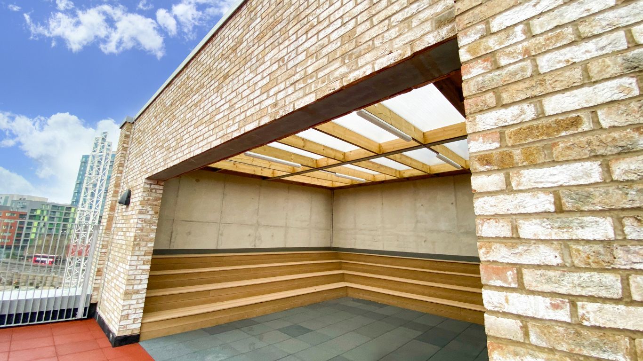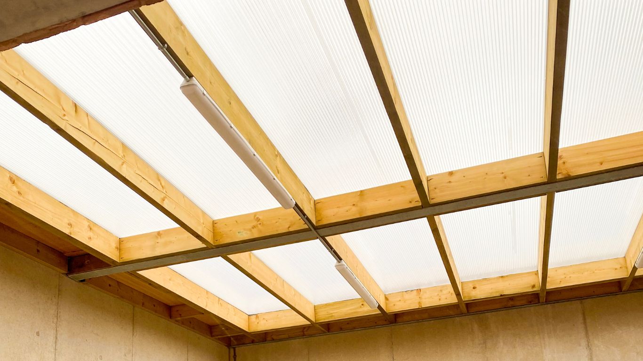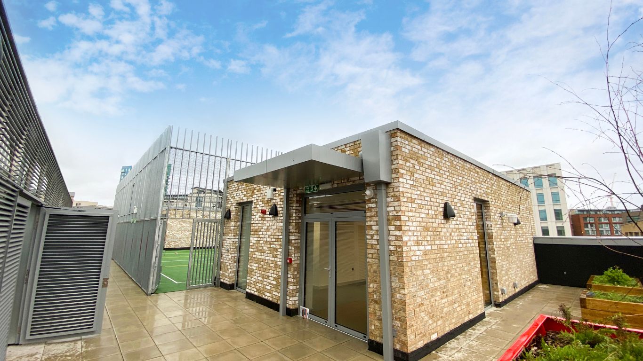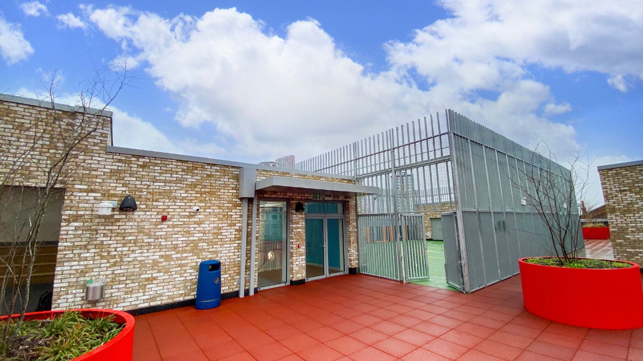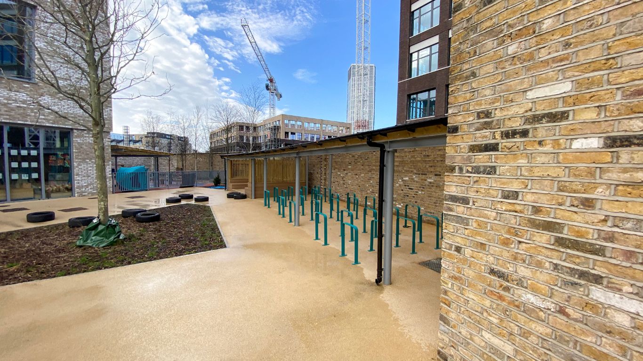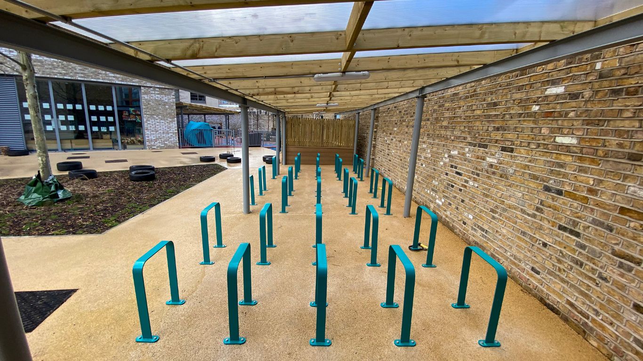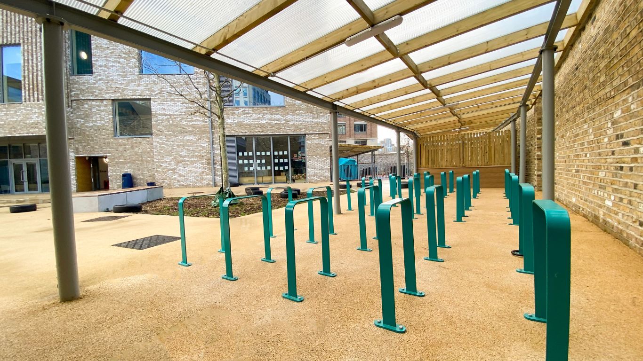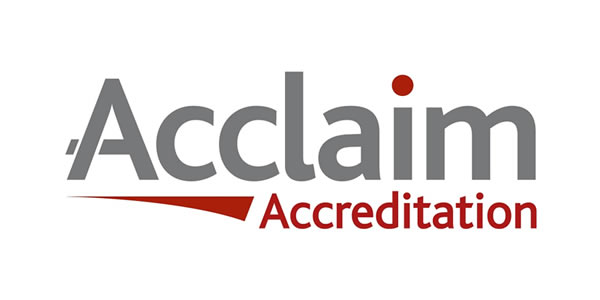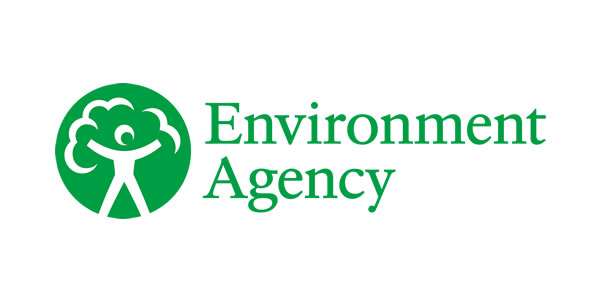Case Studies
School 360, Sugar House Island Primary School
BSFG provided a bespoke approach to Sugar House Island’s all-new Primary school with a number of canopies and cycle stands that open up the available outdoor space at the school.
Project Details
 Location
Stratford, East London
Location
Stratford, East London  Client
Mid Group
Client
Mid Group  Landscape Architect
Landscape Architect
 Product
Cycle Parking, Shelter / Canopy / Walkway
Product
Cycle Parking, Shelter / Canopy / Walkway  Sector
Education
Sector
Education  Completion Date
April 2022
Completion Date
April 2022 The new primary school can accommodate 420 pupils plus staff across three storeys and features interfacing classrooms, designed to encourage collaboration and accommodate large working groups and also gives more pupils direct access to outdoor space.
The building design maximises the available outdoor space with 3 play areas including a mixed-use sports pitch supported on the roof. These spaces feature a number of bespoke canopies supplied and installed by BSFG.
On the ground floor, an angled 16m Aspen Canopy spans the exterior wall creating a covered cycle and scooter storage area as well as a separate mini auditorium with tiered timber seating that acts as an outdoor classroom. The scooter and cycle storage area features bespoke flat bar cycle stands that have been powder coated in a vibrant turquoise providing secure parking for up to 60 bikes or scooters.
In the Early Years play area another 16m canopy, runs alongside the building wall, extending the classroom outside giving the pupils space to roam and play outside in any weather.
On the roof terrace play area, adjacent to the multi-sport pitch, a larger covered external classroom space has been created with the help of a bespoke canopy roof from BSFG.
The school is located in Sugar House Island, which is a brand new award-winning scheme just a short walk from the Queen Elizabeth Olympic Park in Stratford, East London. The total 26-acre development will also deliver 1,200 homes, 58,000sq m of commercial space, a 350-bed hotel, and over 3 acres of green space including a riverside park.
The new primary school named “School 360” provides a nurturing and supportive environment to the pupils as well as serving as a community hub to anchor the new neighbourhood.
