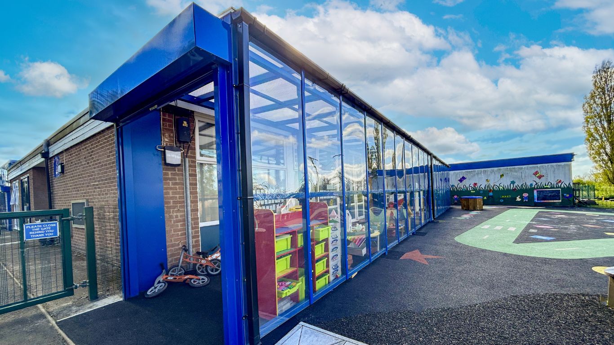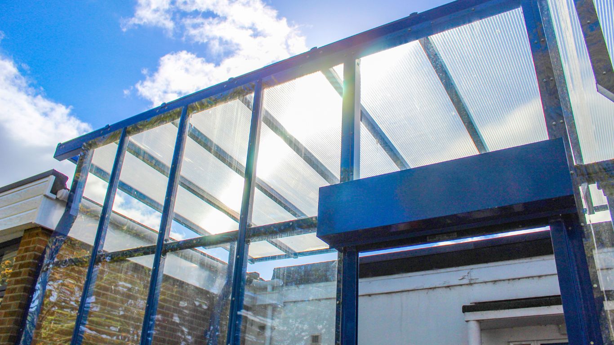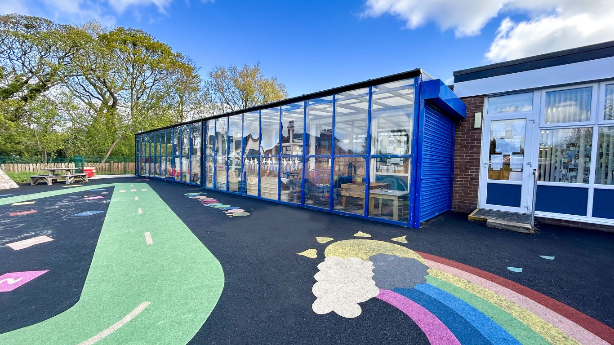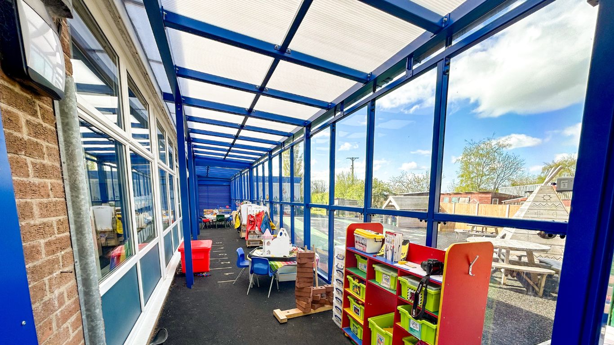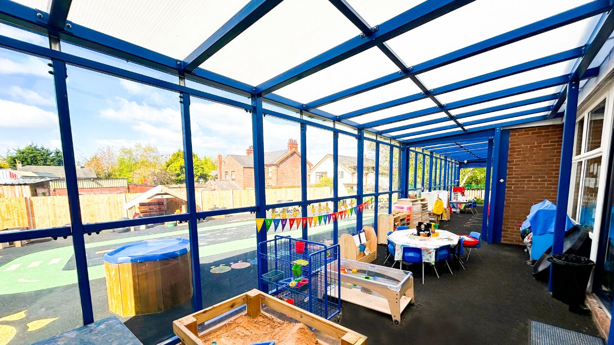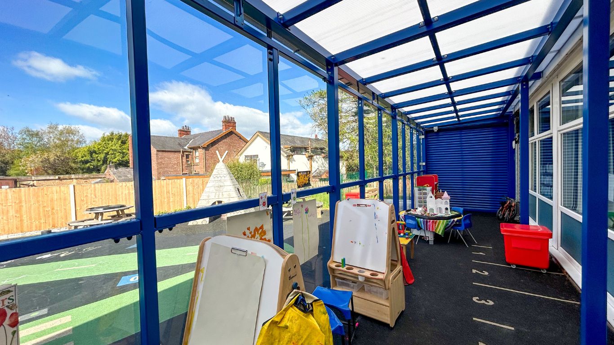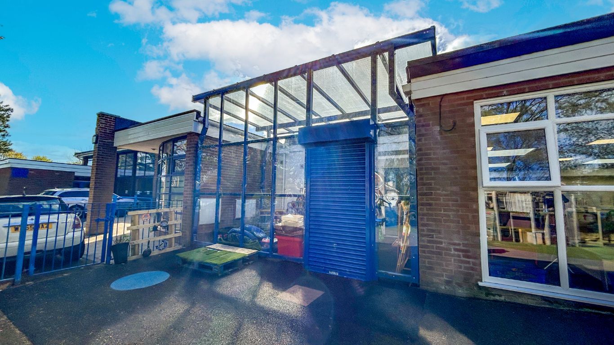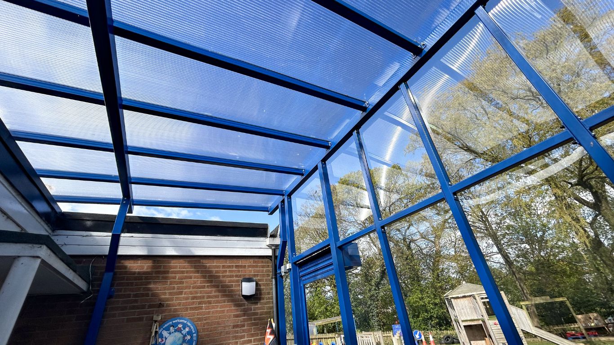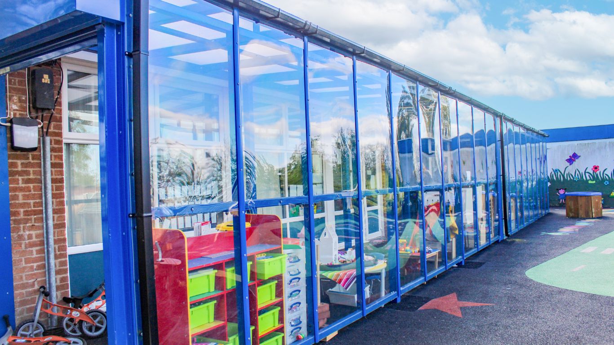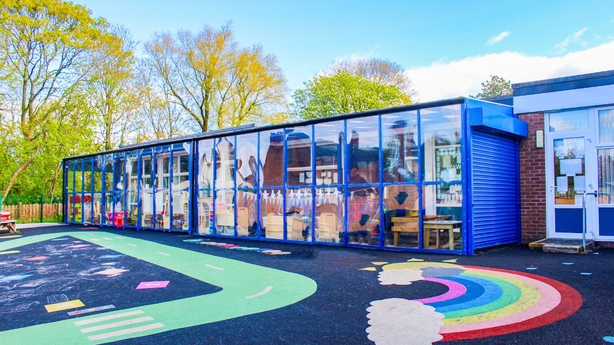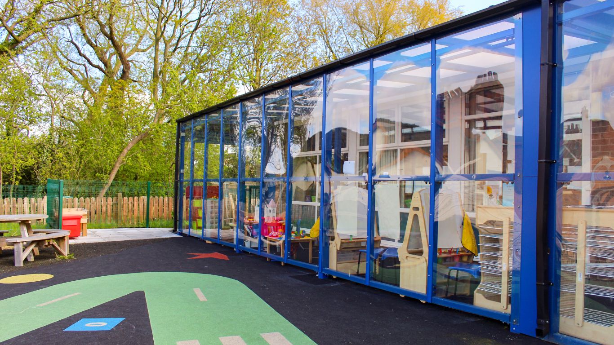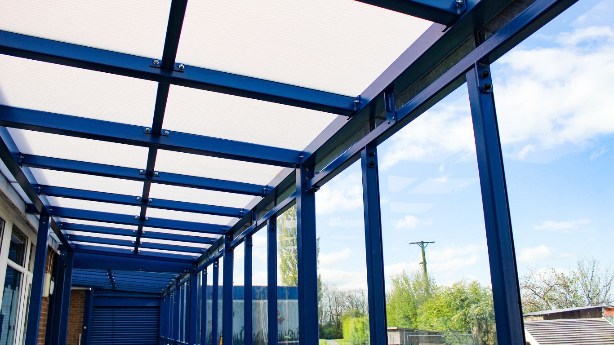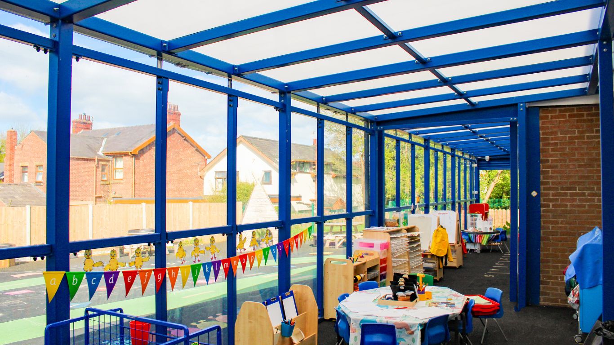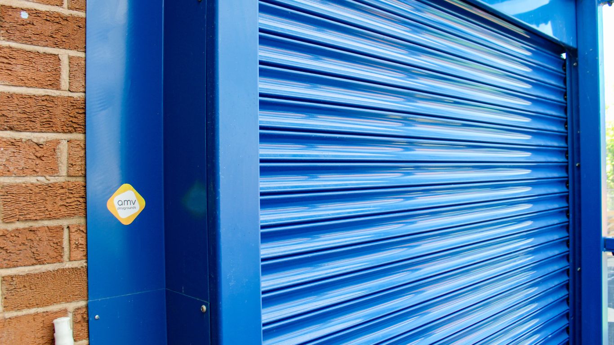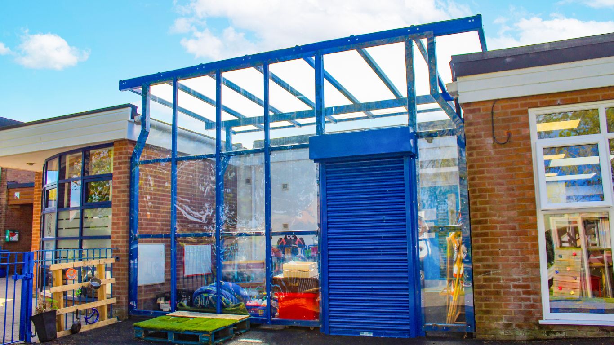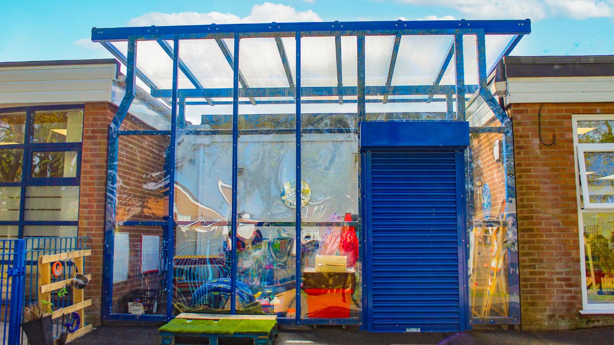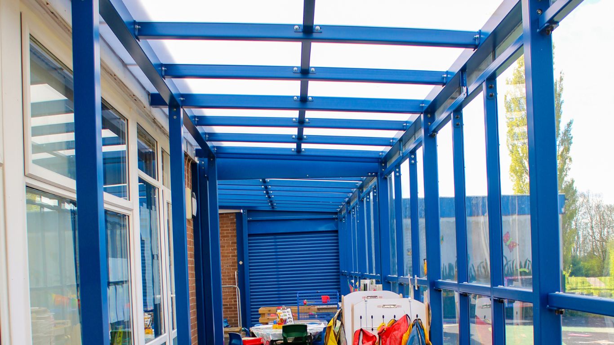Case Studies
Newton Bluecoat Primary School
BSFG designed and installed three separate bespoke classroom canopies, across two construction phases, to enhance the outdoor provision for the early years setting at Newton Bluecoat Primary School in Preston, Lancashire.
Project Details
 Location
Preston, Lancashire
Location
Preston, Lancashire  Client
Newton Bluecoat Primary School
Client
Newton Bluecoat Primary School  Landscape Architect
Landscape Architect
 Product
Shelter / Canopy / Walkway
Product
Shelter / Canopy / Walkway  Sector
Education
Sector
Education  Completion Date
May 2024
Completion Date
May 2024 The Setting
In 2021 Newton Bluecoat Primary School sought to expand its early years foundation stage outdoor learning environment beyond the confines of the indoor classrooms for its reception class children. The school envisioned creating a flexible indoor/outdoor zone that expanded the traditional classroom space and allowed children to engage in various self-led creative activities and other curriculum-based learning. In this purpose-built covered outdoor space, children would be exposed to the benefits of fresh air and natural daylight whilst being protected from harmful UV exposure or getting rained off due to the good old British weather. They would instead enjoy unrestricted, all-year-round access to spontaneous learning and play, whilst remaining connected to their natural environment as the seasons change, from one term to the next.
The Solution
BSFG initially designed an 8m wide by 3m deep mono-pitch steel canopy which acted as an extension to the school building envelope. The canopy was an entirely weatherproof enclosed space, being fully clad with clear polycarbonate glazing to the front, and with mechanically operated security roller shutters at either end, which can be in the open or closed position depending on the weather. The security offered by the roller shutters meant the school could safely leave toys, furniture, and artwork within the canopy overnight, without the time-consuming daily chore of moving apparatus in and out each day.
After the success of this initial project, BSFG was invited back two years later by Lancashire County Council to design and install two additional bespoke canopies. One canopy was to provide a seamless continuation of the existing structure, effectively doubling its size and serving reception-aged children in the adjacent classroom, again with security roller shutters fitted at the end of the new canopy, The second canopy was retrofitted within a tight alcove which served as an entrance to the onsite nursery attached to the school. This required a high degree of technical proficiency in both the design and the execution of the manufacturing & installation process. Once complete, the atrium-style canopy transformed a somewhat redundant location into a bright, airy usable play space, all year round. This was again secured by an electronically operated roller shutter. However, on this occasion, it was the size of a conventional door entrance, set within the polycarbonate glazed frontage.
“We chose the Bailey Street Furniture Group because they had previously installed a canopy for us in our Reception Area. Their work is outstanding as is the customer service, they have sorted snags out and the on-site staff are friendly and approachable.” - June Seed – School Business Manager
Items Chosen:
- 3 Bespoke Steel Frame Canopies, with rainwater goods and UV protective roof cladding
- Electronically Operated Security Roller Shutters
Outcome
By extending the school's classroom footprint to the outdoors, the canopies have increased capacity and space for pupils and teaching staff, creating a versatile and inviting environment for outdoor learning and recreational activities.
“The children now have access to a great canopy with lots of extra areas to play in when the weather is wet and cold.” June Seed – School Business Manager
